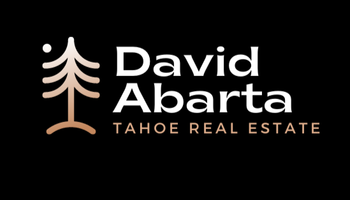REQUEST A TOUR If you would like to see this home without being there in person, select the "Virtual Tour" option and your agent will contact you to discuss available opportunities.
In-PersonVirtual Tour

$ 12,500,000
Est. payment /mo
Active
8800 George Whittell Truckee, CA 96161
6 Beds
5,971 SqFt
UPDATED:
10/29/2024 08:01 PM
Key Details
Property Type Single Family Home
Sub Type Single Family
Listing Status Active
Purchase Type For Sale
Square Footage 5,971 sqft
Price per Sqft $2,093
MLS Listing ID 20241662
Bedrooms 6
HOA Fees $5,800
Year Built 2024
Lot Size 1.920 Acres
Acres 1.92
Property Description
Shore Haven is an inspiring custom waterfront enclave that embodies the spirit of simplistic connection. A masterful combination of intentionally minimalistic architecture is enhanced by an open and inviting design. Highlighting hand curated materials, meticulous finishes and floor to ceiling windows, the sense of airy openness prevails throughout the home. Spanning almost 2 acres, Shore Haven feels integrated into the natural landscape and enjoys a dramatic setting surrounded by granite boulders, towering trees and views of the lake and mountains beyond. The main residence has four ensuite bedrooms that are thoughtfully removed from the living areas. Each bedroom has its own character and provides seclusion combined with private decks to soak in the views. The easy flow of the main living spaces encourages gatherings that take advantage of the interconnection between outside and inside with multiple expansive outdoor seating options. With almost 1900 sf of outdoor living, some heated and covered, year-round enjoyment of the invigorating mountain air is a reality. A creek meanders throughout the property accented by walkways, bridges and natural elements adding to the unmatched ambiance of this estate. Generous flex spaces include an office, media room and a bar adjacent to the indoor/outdoor dining area adds to the dynamic layout for events and entertaining. Closer to the shoreline is the Lake House, a guest home featuring wrap around outdoor deck and a spa that is self-sufficient from the main residence. The Lake House has two ensuite bedrooms with a cozy and efficient living and kitchen area. Views and setting are not compromised here, the extensive grass lawn leads to the lake and surrounds the property with pathways connecting to the main residence. Though the property feels secluded and unto its own, the amenities of Lahontan are all nearby and easily accessible. Views of the golf course are in the distance and the central location within the community offer many options for recreation, relaxation and adventure. Designed by Ryan Group Architects and built by Jim Morrison Construction.
Location
State CA
County Placer
Community Martis Valley
Area Lahontan-7So
Interior
Heating Hydronic
Flooring Wood, Stone, Tile
Fireplaces Type Living Room
Laundry Room
Exterior
Garage Oversized
Garage Spaces 3.0
View Lake, Panoramic-Lake, Mountain, Golf, Ski Resort, Meadow
Building
Lot Description Lakefront
Story 2
Listed by Katie Tyler • Tahoe Mountain Realty






