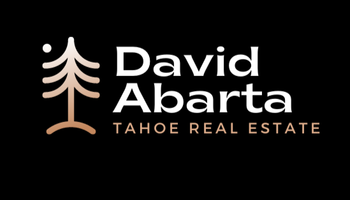$2,690,000
$2,750,000
2.2%For more information regarding the value of a property, please contact us for a free consultation.
300 West Lake Boulevard #12 Tahoe City, CA 96145-0082
4 Beds
3 Baths
1,906 SqFt
Key Details
Sold Price $2,690,000
Property Type Condo, Townhouse
Sub Type Condo/Townhome/PUD
Listing Status Sold
Purchase Type For Sale
Square Footage 1,906 sqft
Price per Sqft $1,411
MLS Listing ID 20230309
Bedrooms 4
HOA Fees $6,274
Year Built 1966
Property Description
Front and center at the water's edge with meadow-to-lake views in wide angle, the large floor plan features 4 spacious bedrooms and 3 baths in a life-at-the-top arrangement that maximizes the view. Upstairs there’s an updated kitchen, a master bedroom with en-suite bath; and throughout there are new interior doors and flooring, keyless entry, a Nest thermostat, and furnishings by Restoration Hardware. It’s a rustico-modern design in the best Tahoe tradition. At the south end of the Tahoe Tavern, #12 stands near the end of the path circumnavigating the property. Visitors who pass through the viewscape from your decks of the Lake and the whole of the East shore are few, and mostly neighbors. The large grassy area with its half-moon stone seat is large enough for enthusiastic group play. The stacked decks double your enjoyment from both bedrooms on the lower level and the Great room on the upper level. The view is the focus whether you’re preparing a repast or a drink in the kitchen area, partaking at the family-long table, or relaxing on the leather furniture with one eye on the roaring fire. The living-upstairs arrangement heightens the length and breadth of the view for most of the day; and the substantial grill and table on the upper deck allows you to dine al fresco at the slightest whim. The Master bedroom, too, is on the living level, so when there’s just the two of you, everything is close at hand. When that company for which you’ve planned so well does arrive, they’ll have use of the second and third bedrooms, both very comfortable, nicely-appointed, and sharing the view from the lower deck. There’s also a well-separated bunkroom of substance, with its own bath, for up to four more. And, all those prized visitors are comfortably on the lower level. From the lower deck, it’s just a few steps down to the splendid grass carpet to the Lake shore. There is abundant space beneath that deck where under kayaks, paddleboards, and other large play items can be stored. The path that circumnavigates the Tavern leads to the north to the panoramic lakefront pool, the tennis and pickle ball courts, the buoy field, the longest pier on the Lake and beyond to nearby Tahoe City with its many restaurants. A turn to the south is a short walk to Tahoe House for that morning croissant. The skiing and snowshoeing couldn’t be better at the many ski resorts nearby. No matter the season, Life-at-the-Top is endlessly rewarding!
Location
State CA
County Placer
Community Tahoe City
Area Tahoe Tavern-4Ea
Interior
Heating Electric
Flooring Carpet, Stone, Tile
Fireplaces Type Living Room
Laundry Hall
Exterior
Garage Parking Pad
View Panoramic-Lake
Roof Type Shake/Shingle,Tar/Gravel,Flat
Building
Lot Description Lakefront Condo/PUD Project
Story 2
Foundation Perim Block
Sewer Utility District
Water Utility District
Read Less
Want to know what your home might be worth? Contact us for a FREE valuation!

Our team is ready to help you sell your home for the highest possible price ASAP
Bought with Daniel I Knorr • Engel & Volkers Truckee






