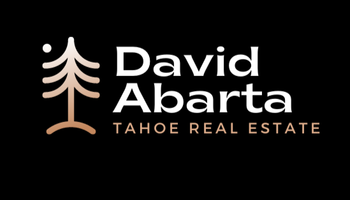$1,180,000
$1,200,000
1.7%For more information regarding the value of a property, please contact us for a free consultation.
3021 Polaris Road Tahoe City, CA 96145
3 Beds
2.5 Baths
1,624 SqFt
Key Details
Sold Price $1,180,000
Property Type Single Family Home
Sub Type Single Family
Listing Status Sold
Purchase Type For Sale
Square Footage 1,624 sqft
Price per Sqft $726
MLS Listing ID 20240971
Bedrooms 3
Year Built 1980
Lot Size 0.330 Acres
Property Description
Located in the sought-after neighborhood of The Highlands in Tahoe City, this home is perfect for those looking for a move-in ready property with an excellent location, filtered lake views, and a beautiful setting that backs to Tahoe Cross Country. This stunning home features three bedrooms, 2.5 bathrooms, and a versatile loft that can double as an extra sleeping space. Its convenient reverse floor plan allows you to enjoy the views from every window and features two decks for outdoor living. The spacious front deck is great for barbecuing and relaxing and offers a glimpse of the lake, while the back deck overlooks the peaceful wooded setting. The main level includes a roomy primary suite, and the lower level features two guest bedrooms, a guest bathroom, and the laundry. A generous two-car garage makes for easy living, especially during winter. You'll find many updates throughout the home, including gorgeous wood floors, an updated deck and exterior front staircase, and more. Conveniently situated close to downtown Tahoe City and just minutes from Lake Tahoe, this home provides easy access to the bike path, restaurants, the farmers market, and the public beaches of Tahoe City. Take a look – we think you'll adore it!
Location
State CA
County Placer
Community Tahoe City
Area Highland Green-3Nr
Interior
Heating Natural Gas, CFAH
Flooring Carpet, Wood
Fireplaces Type Living Room, Stone
Laundry Hall
Exterior
Garage Attached
Garage Spaces 2.0
View Lake, Peek, Wooded
Roof Type Composition
Building
Lot Description Greenbelt
Story 2
Sewer Utility District
Water Utility District
Read Less
Want to know what your home might be worth? Contact us for a FREE valuation!

Our team is ready to help you sell your home for the highest possible price ASAP
Bought with Marlo R Eckert • Coldwell Banker Realty






