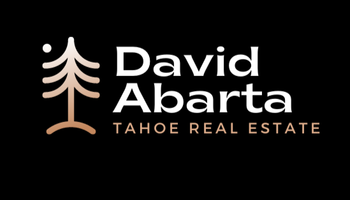$2,050,000
$2,115,000
3.1%For more information regarding the value of a property, please contact us for a free consultation.
10915 Royal Crest Drive Truckee, CA 96161-1111
5 Beds
3.5 Baths
4,115 SqFt
Key Details
Sold Price $2,050,000
Property Type Single Family Home
Sub Type Single Family
Listing Status Sold
Purchase Type For Sale
Square Footage 4,115 sqft
Price per Sqft $498
MLS Listing ID 20241574
Bedrooms 5
Year Built 1997
Lot Size 4.870 Acres
Property Description
Step out of your car and feel the fresh mountain air, hear birds chirping and watch chipmunks frolicking...Welcome to 10915 Royal Crest Drive, a spectacular multi-home estate property nestled in the serene beauty of the Royal Crest extension, overlooking the Glenshire community. This exceptional property includes a 3215 SF mountain main home and a detached 960 SF ADU above an oversized 3 car garage with carport, all situated on a nearly 5 acre level parcel, providing ample space for comfortable living, entertaining, and endless outdoor use possibilities - horses, chickens, extensive garden. For this kids, envision a parkour, BMX flow, or Ninja course - options galore! Main Home Features: Grand entry/mudroom with built in storage and 2 closets Conversation Room attached to Kitchen Area with fireplace and open-beamed ceilings, perfect for entertaining while cooking and prepping Dining Area Well-appointed kitchen with commercial grade range, refrigerator, freezer, and ice maker. Keep your food and countertop appliances out of sight in the large walk-in pantry. Large Family Room with free-standing gas fireplace and French doors leading to wrap around deck Bonus Room: music room, homeschool room, separate office, art room Powder Room on main level for convenience and visitors. Primary Suite with hardwood floors, walk-in closet, and attached bath with double vanity vessel sinks. 3 comfortably-sized Guest Rooms Hall Bath with shower/tub combo The improved grounds include an impressive wrap around deck (with dedicated outlet for a hot tub), expansive lawn, natural growth, and picturesque gated gardens with pond. The property also features a 3-car detached garage with washer/dryer unit and utility sink (one bay with heater and separate locked entry) with an additional carport/bay for your boat or RV in back. Above the garage, you'll find a 960 square foot one-bedroom apartment, perfect for an at-home business/office space, a mother-in-law unit, or a lucrative rental opportunity. The large and level yard is ideal for kids and pets, and comes complete with a greenhouse, lawn, and 2 expansive areas ready for your larger outdoor pets - barn included! Relax and unwind in the 4-person sauna on the wrap-around deck that overlooks the serene garden and pond, or grow your own veggies in the aluminum framed greenhouse. This private setting is surrounded by 5-20 acre parcels, providing a sense of tranquility, yet the Glenshire community is only 0.2 miles away, offering the best of both worlds. Glenshire Store, pizza, and elementary school are just 5-10 minutes away, and the Reno airport is a convenient 45-minute drive. This remarkable property truly embodies the best of Truckee living, and it's an opportunity you won't want to miss. Schedule a viewing today and unlock the endless possibilities that await at 10915 Royal Crest Drive.
Location
State CA
County Nevada
Community Truckee
Area Seven Gl Unnamed-7Gl
Interior
Heating Natural Gas, CFAH
Flooring Carpet, Wood, Tile, Vinyl
Fireplaces Type Living Room, Family Room, 2 or +, Freestanding, Gas Fireplace
Laundry Room, Garage
Exterior
Garage Detached, Heated, Insulated, Plumbing, Boat Storage, RV Garage, RV Parking, Gar Door Opener, Oversized, Other
Garage Spaces 3.0
View Wooded
Roof Type Composition
Building
Lot Description Street
Story 2
Foundation Perim Concrete
Sewer Septic
Water Utility District
Read Less
Want to know what your home might be worth? Contact us for a FREE valuation!

Our team is ready to help you sell your home for the highest possible price ASAP
Bought with Alison Elder • Chase International - TK2






